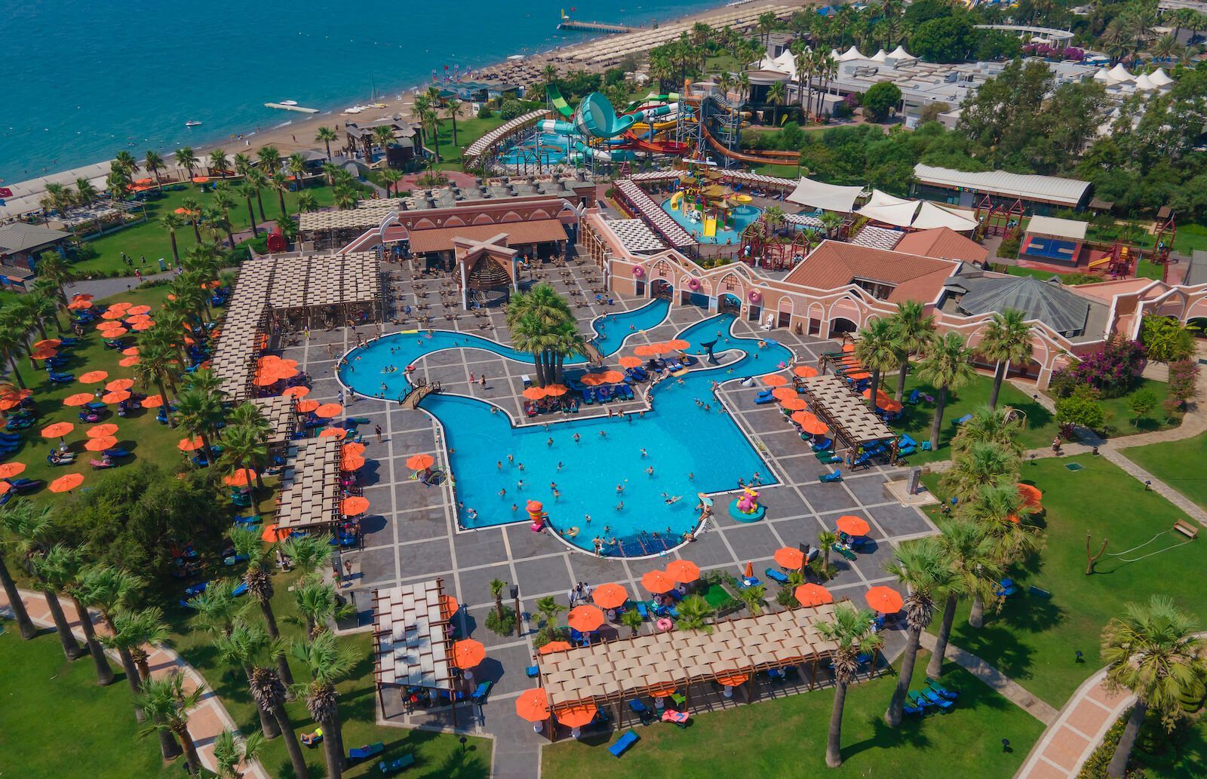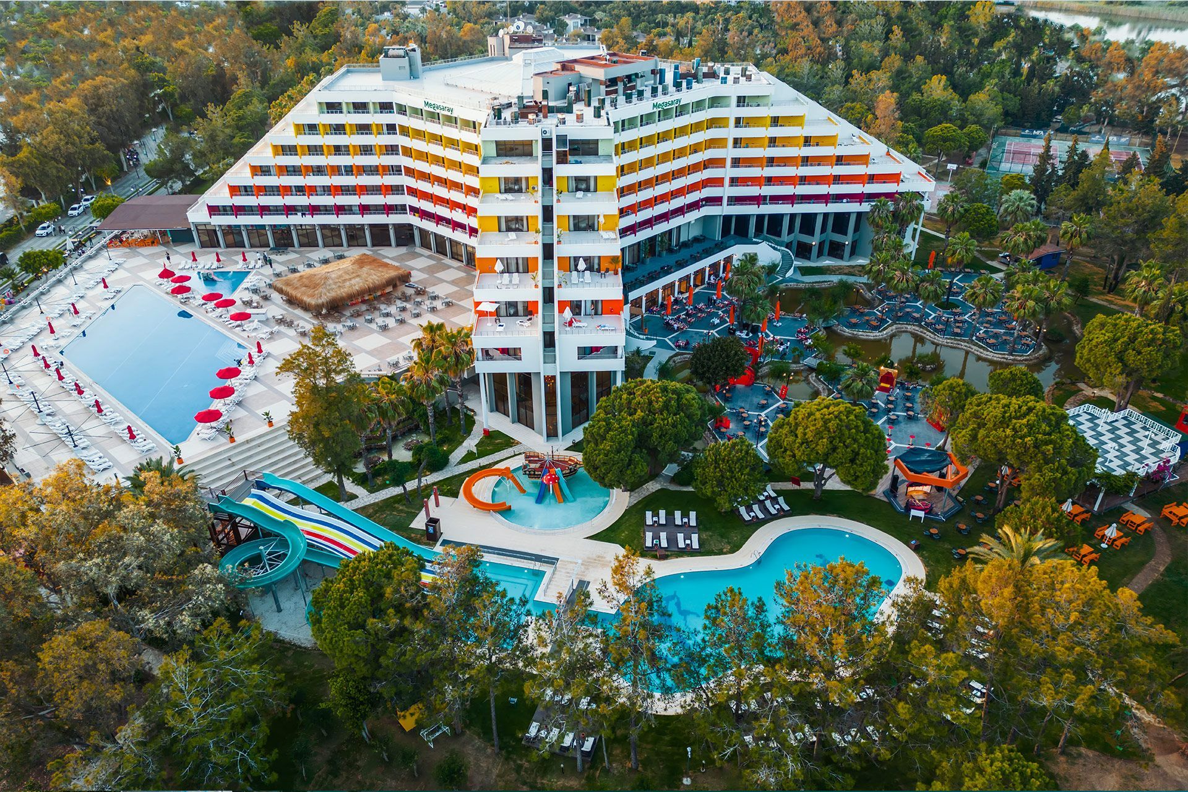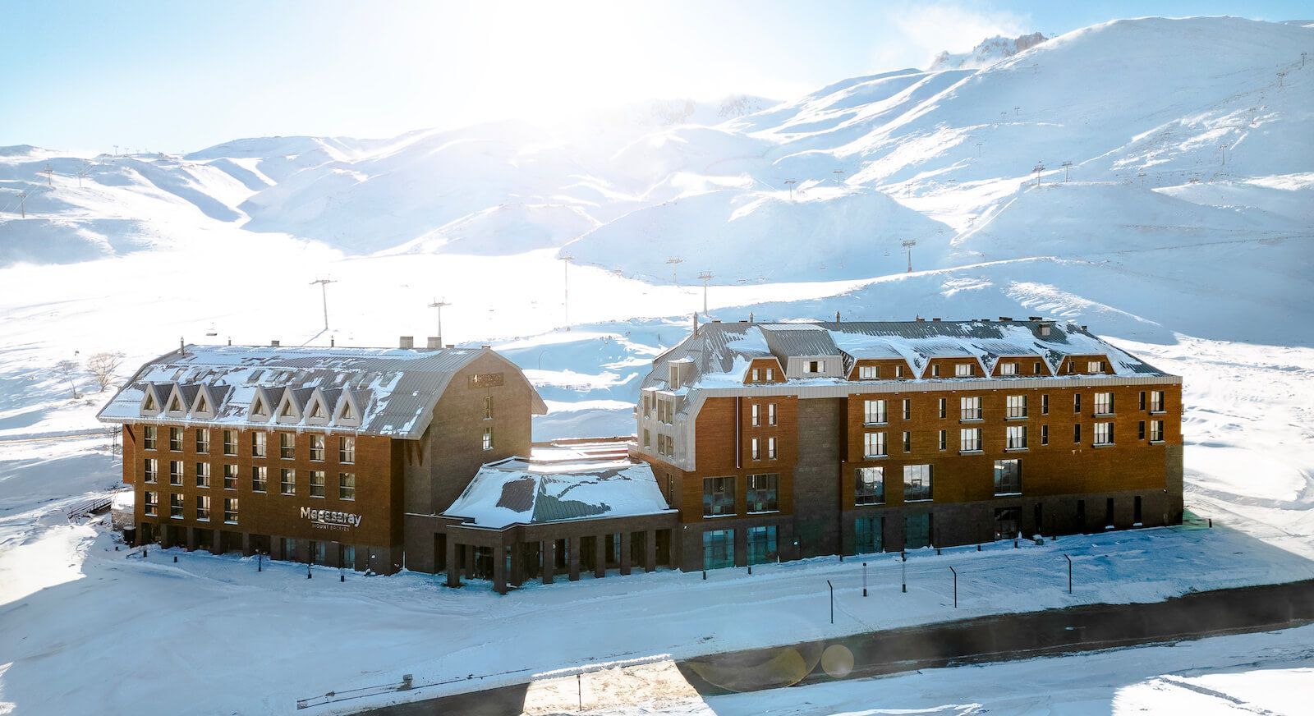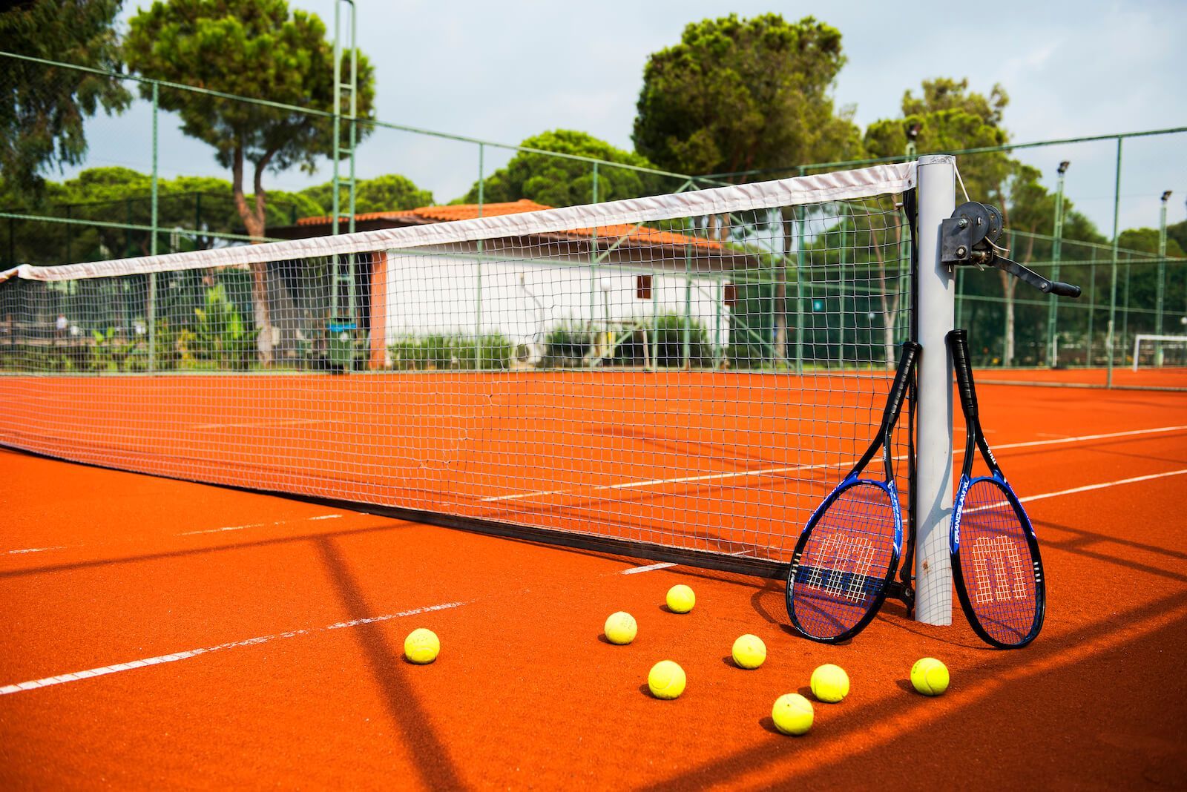555-555-5555
mymail@mailservice.com
Meetings & Events
Meetings & Events
Whether you're planning a large event, a small conference or a fast-paced brainstorming session, our dedicated events team is ready to turn your vision into reality. We understand that every occasion is unique, which is why we offer customized solutions to meet your needs and exceed your expectations.
With nine versatile meeting rooms, you'll find the ideal space for any type of meeting. From our spacious conference hall, which can accommodate up to 850 people and can be divided into three smaller rooms, to our stunning 650 square meter sea view meeting room that inspires creativity, we have created the perfect setting for every occasion.
For exclusive board meetings and small groups, our boardrooms offer the perfect atmosphere to focus on work and make important decisions. All our rooms are equipped with state-of-the-art technology and are supported by our first-class service team to ensure your event runs smoothly and creates unforgettable moments.
With an impressive ceiling height of 3.5 meters, our rooms not only offer ample space, but also an airy and inviting atmosphere that promotes creativity and productivity.
Step into a world of limitless possibilities and let us bring your visions to life!
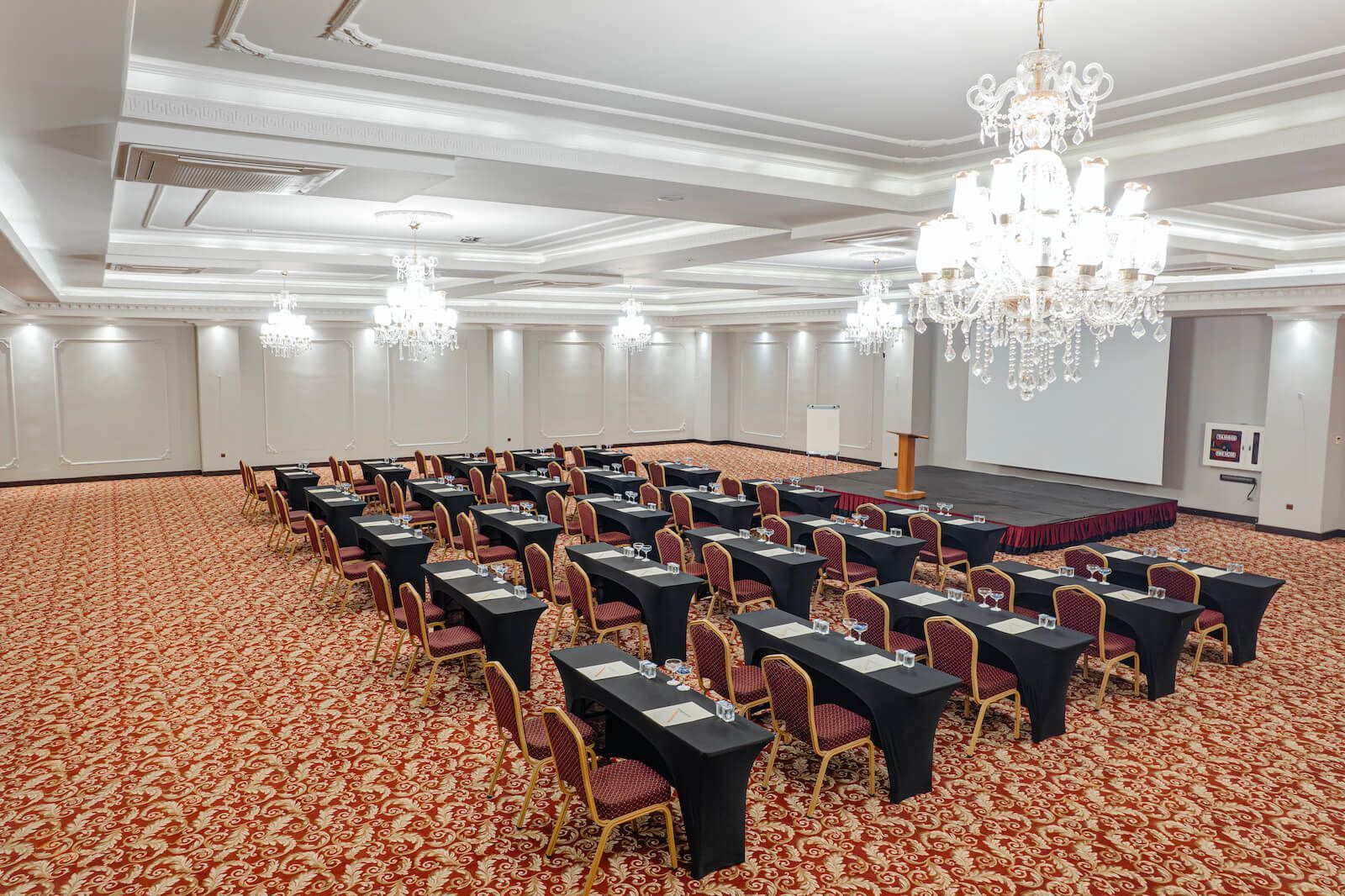
Slide title
Write your caption hereButton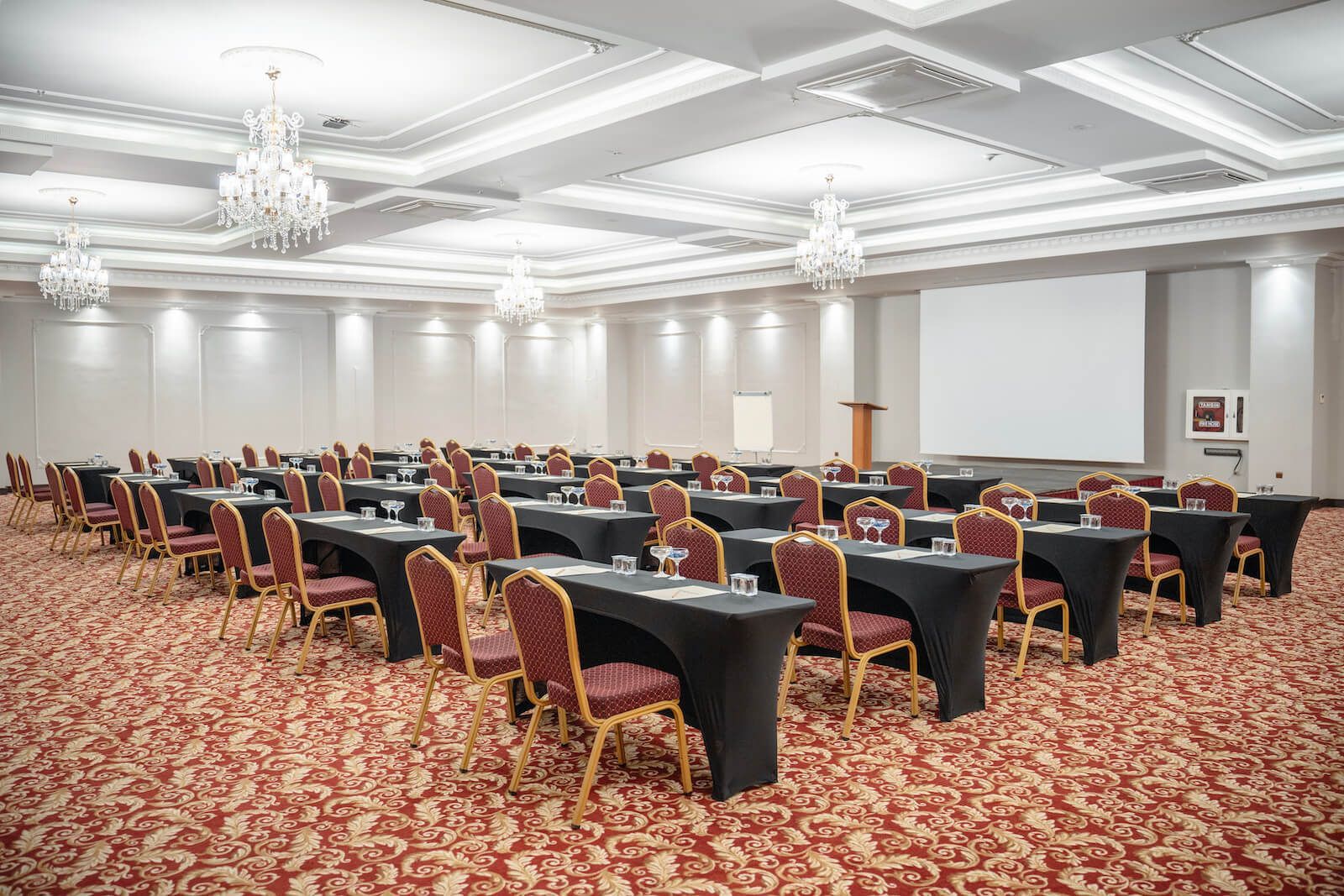
Slide title
Write your caption hereButton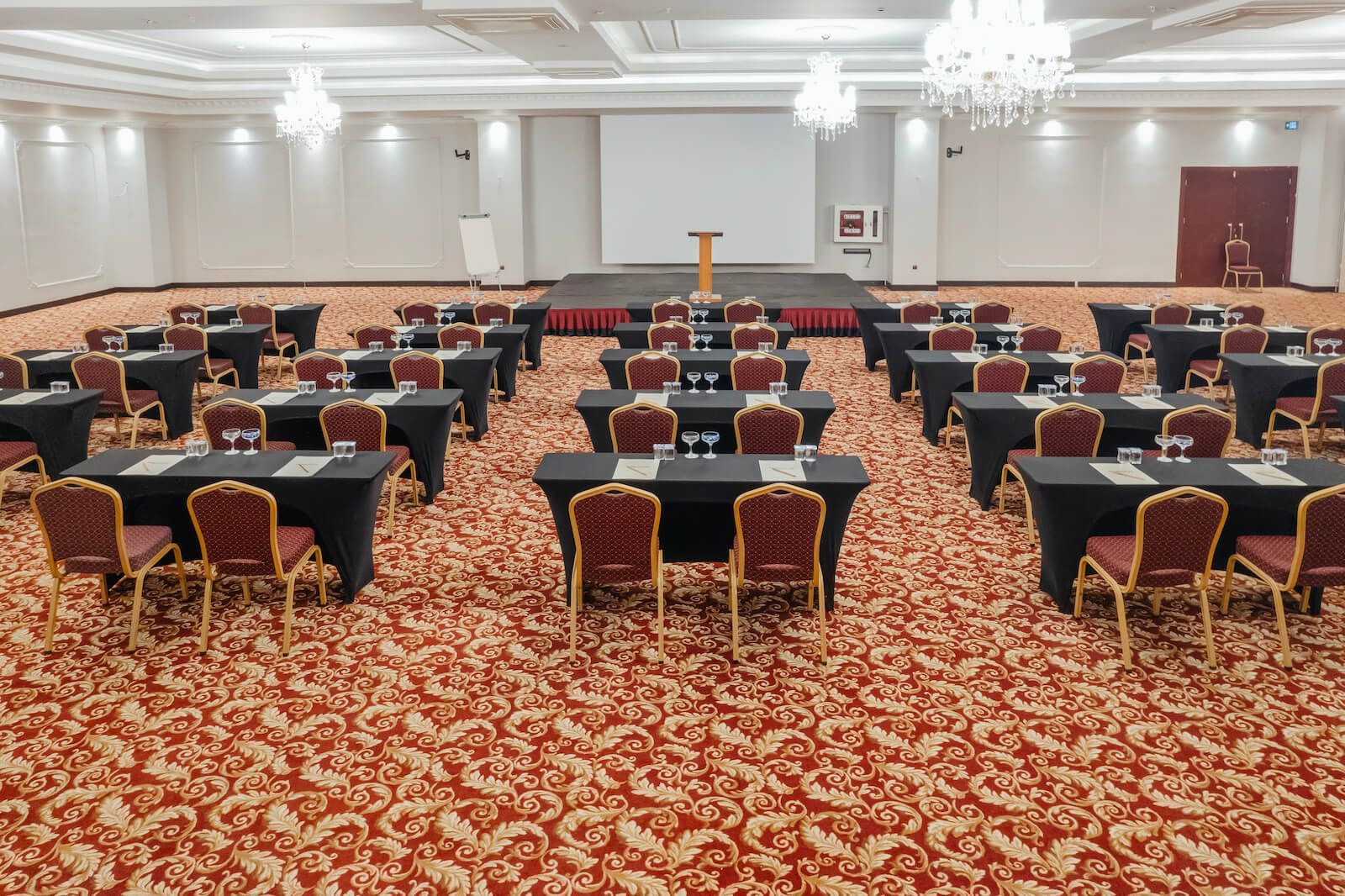
Slide title
Write your caption hereButton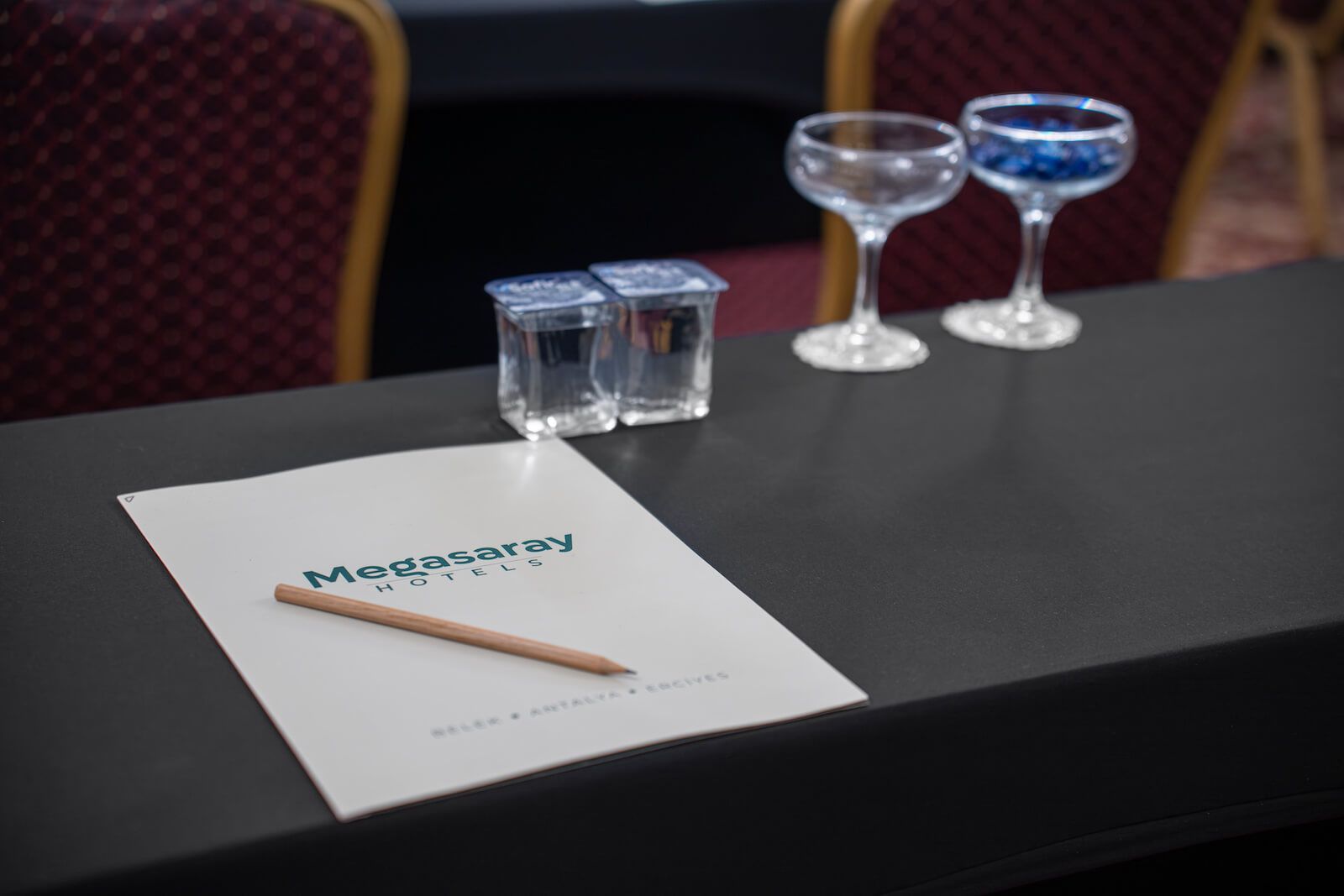
Slide title
Write your caption hereButton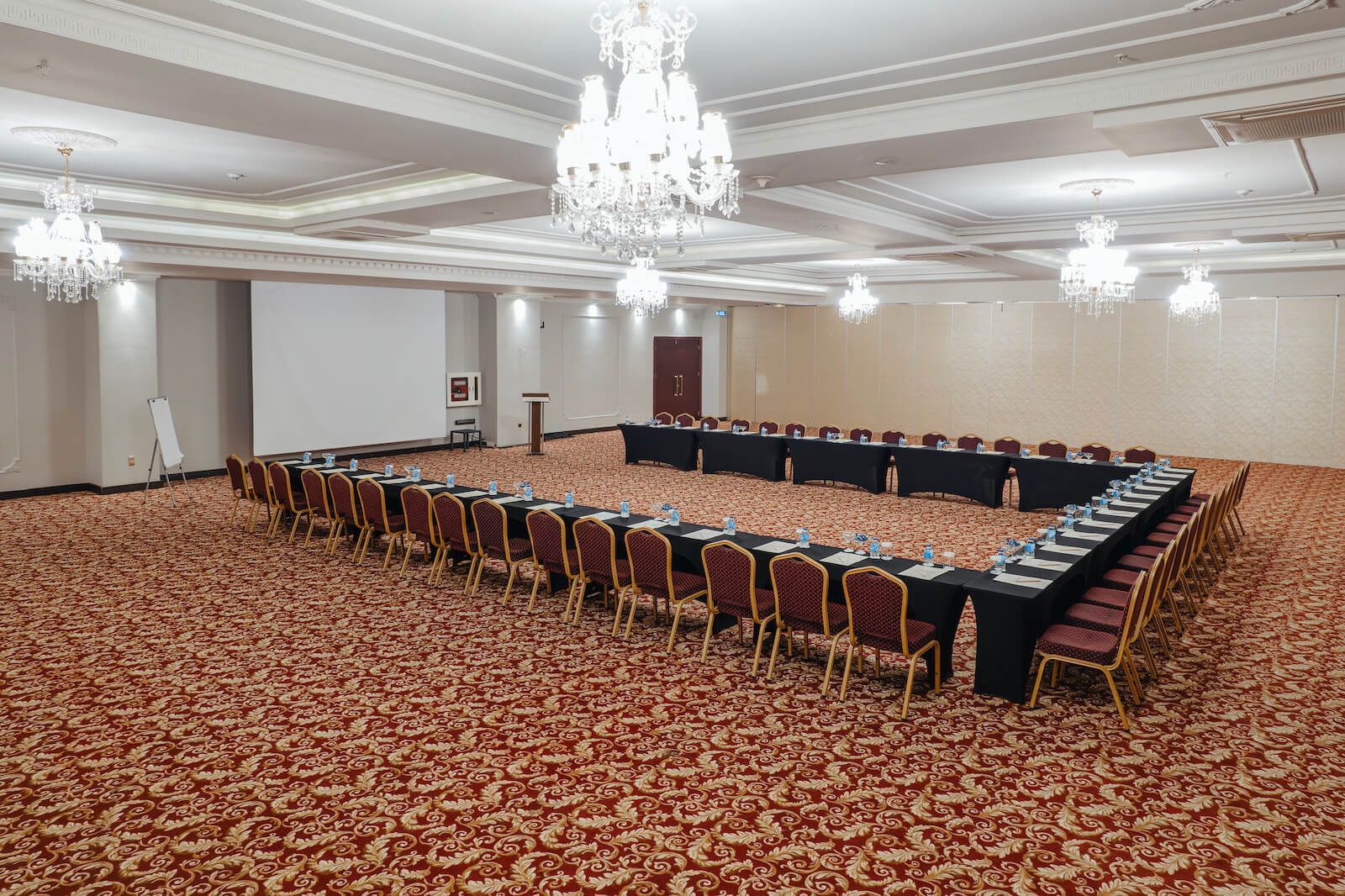
Slide title
Write your caption hereButton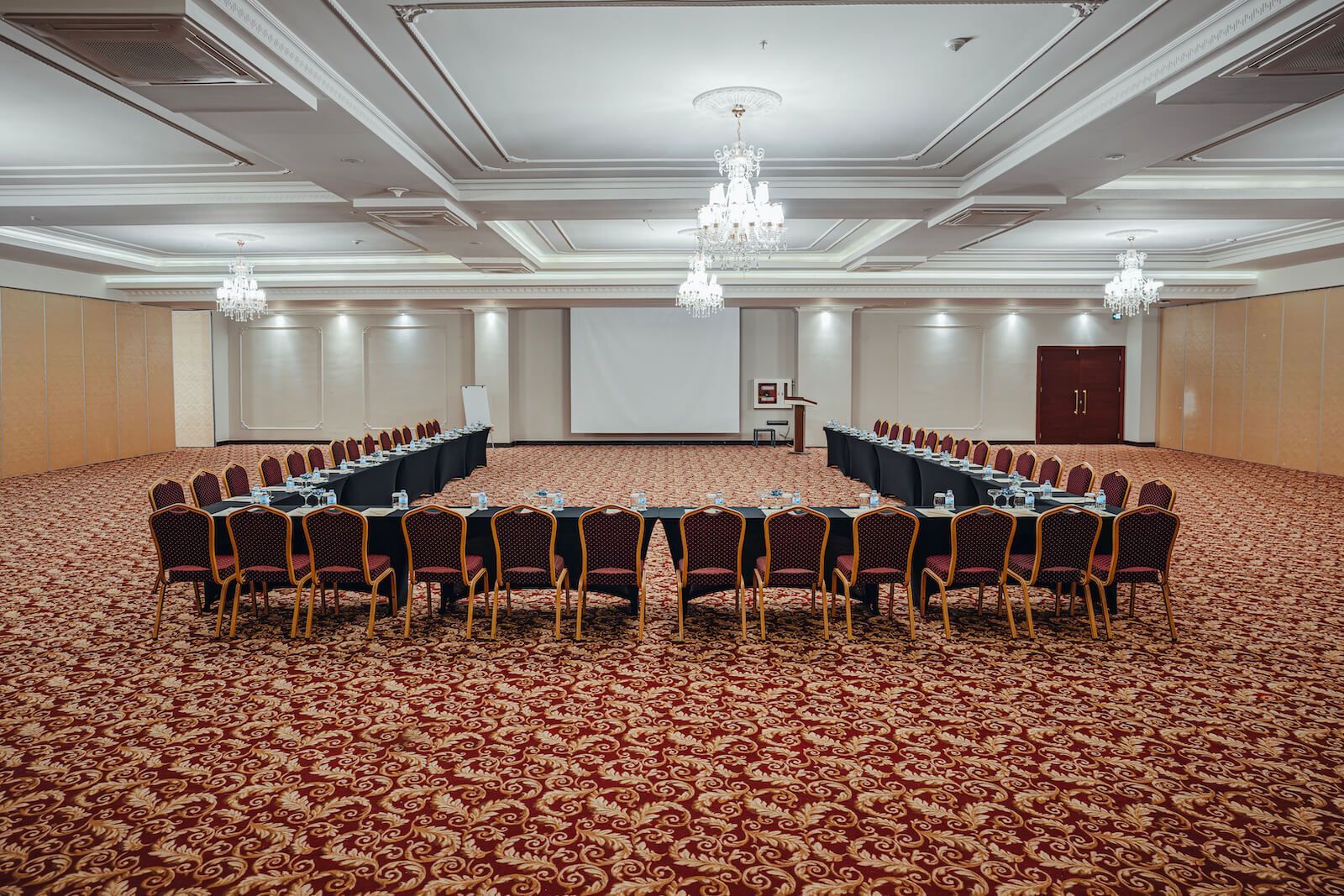
Slide title
Write your caption hereButton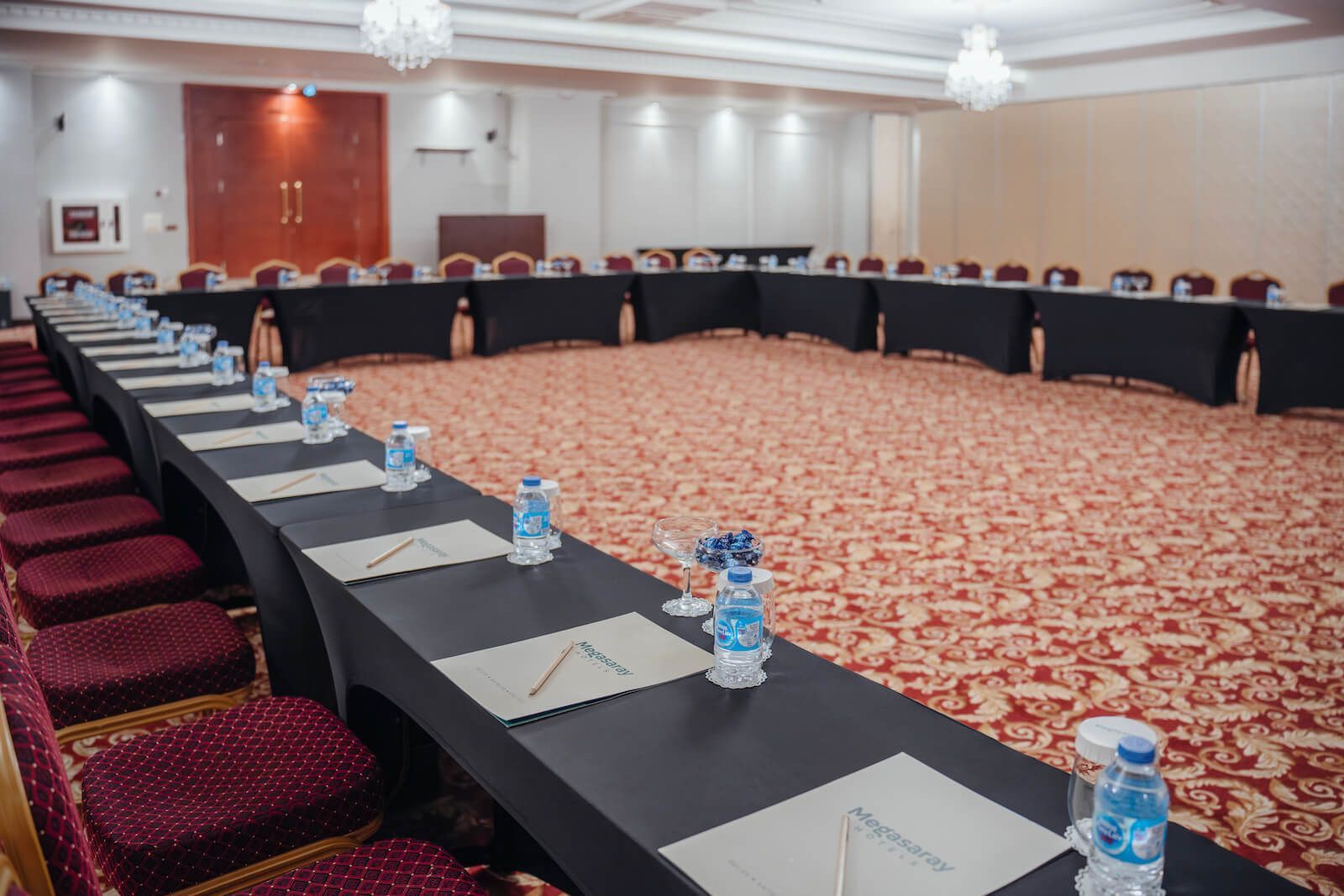
Slide title
Write your caption hereButton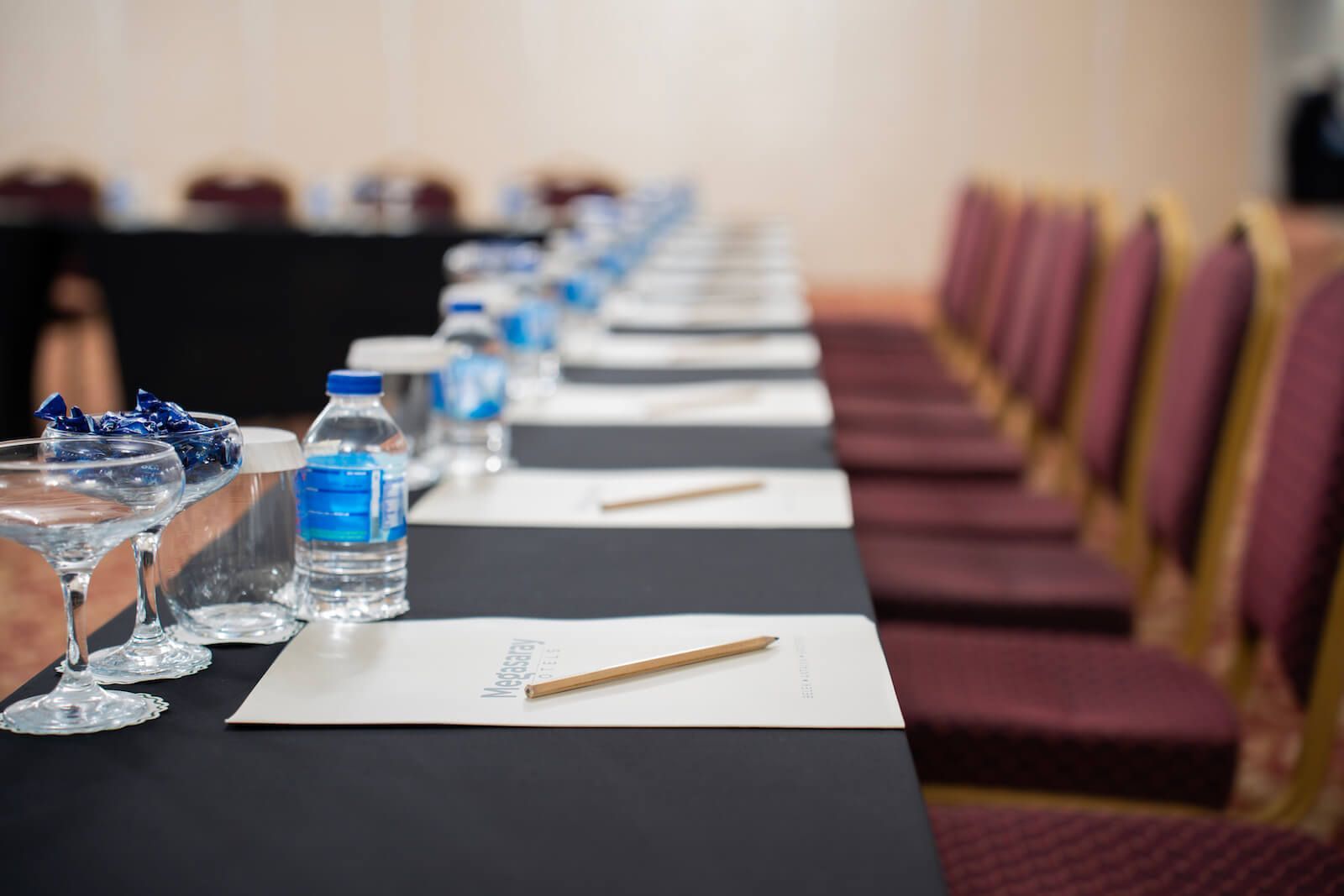
Slide title
Write your caption hereButton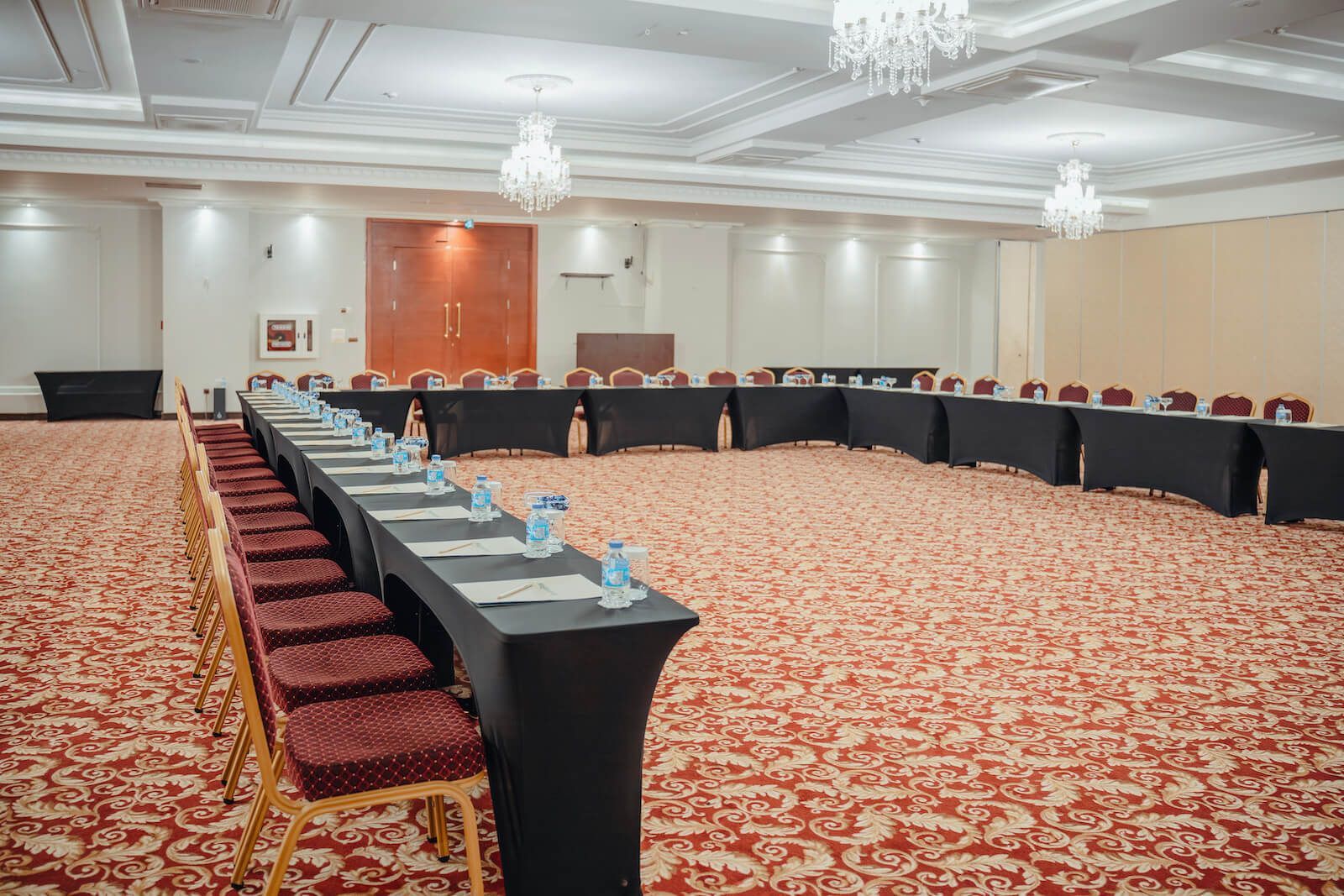
Slide title
Write your caption hereButton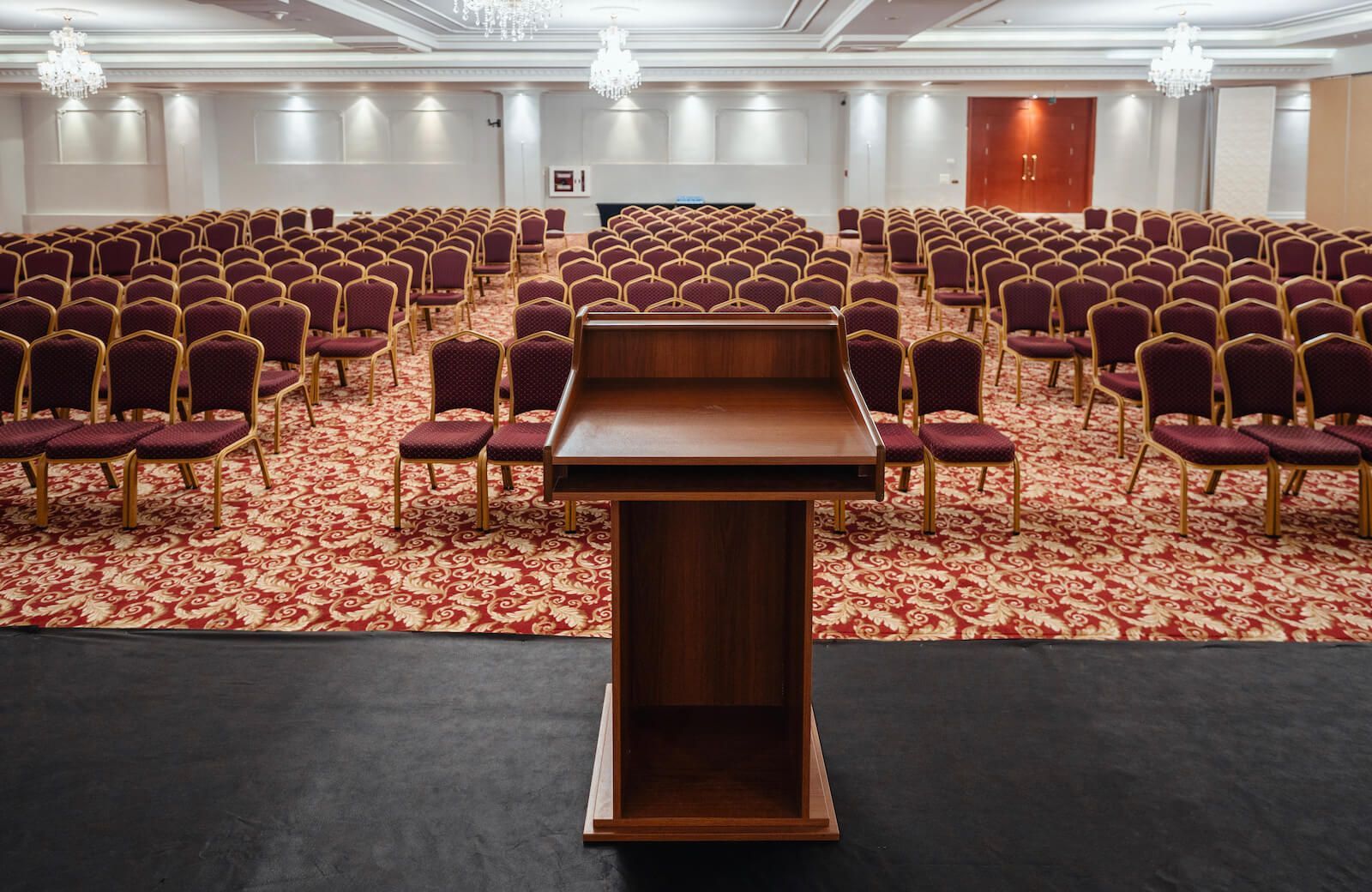
Slide title
Write your caption hereButton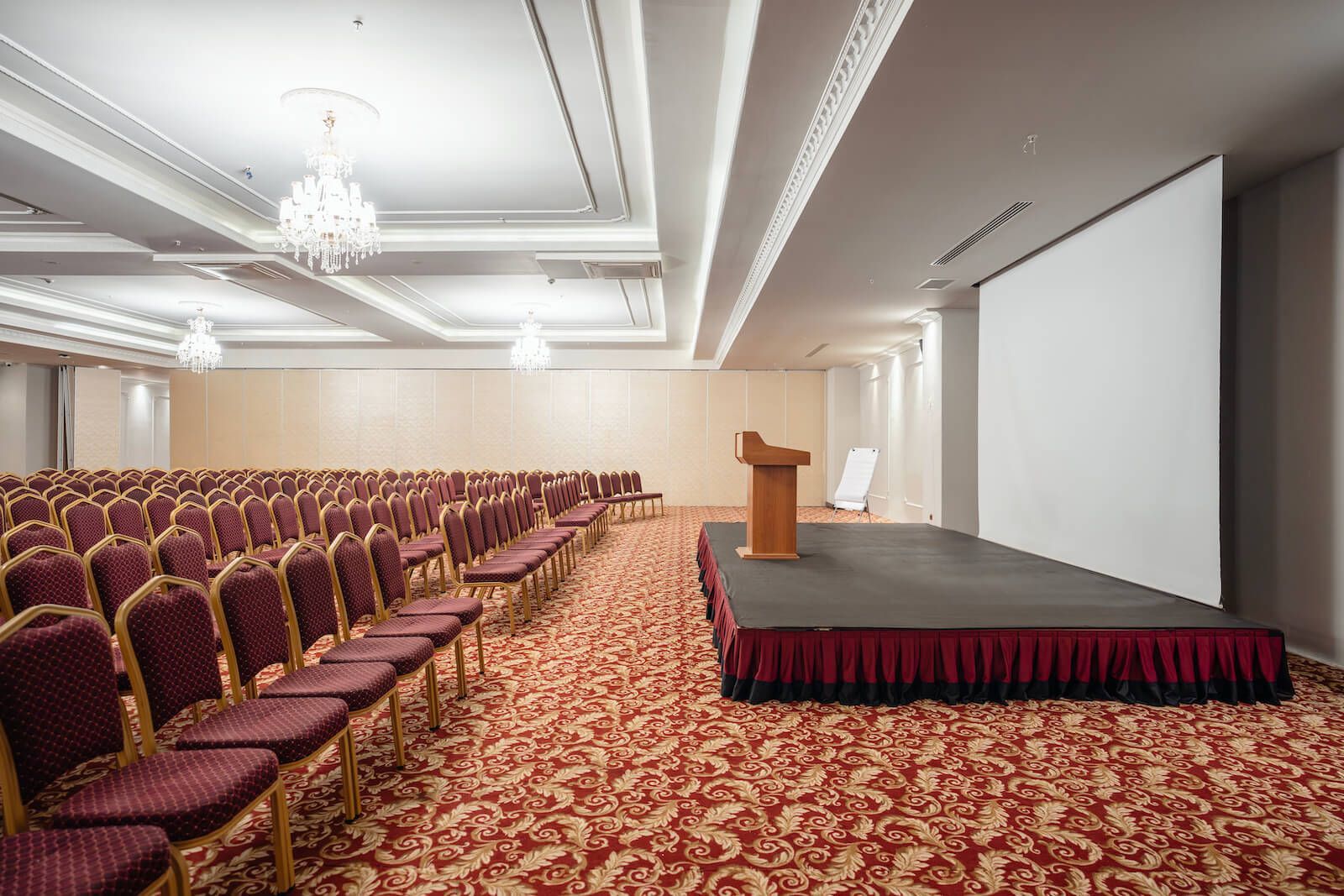
Slide title
Write your caption hereButton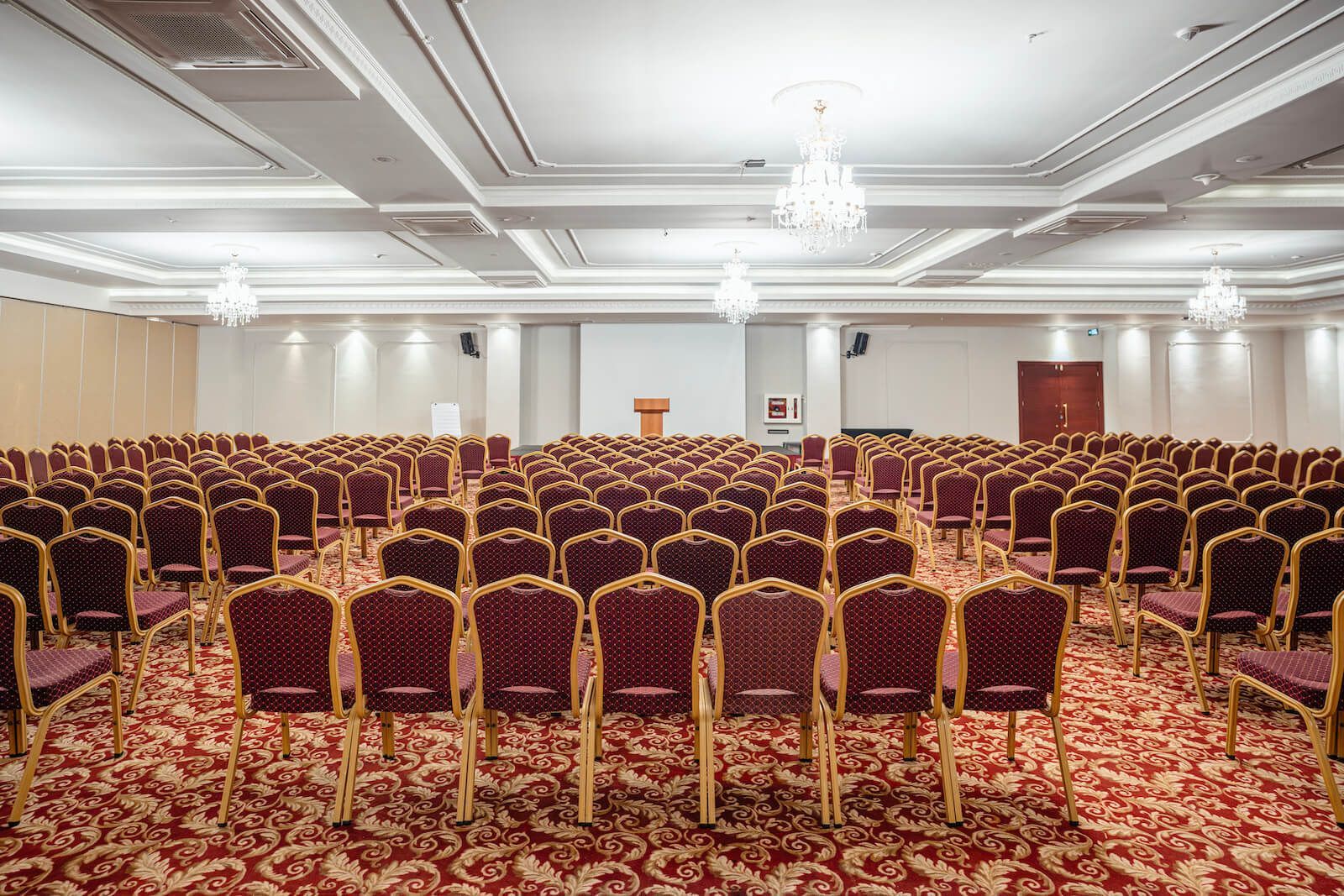
Slide title
Write your caption hereButton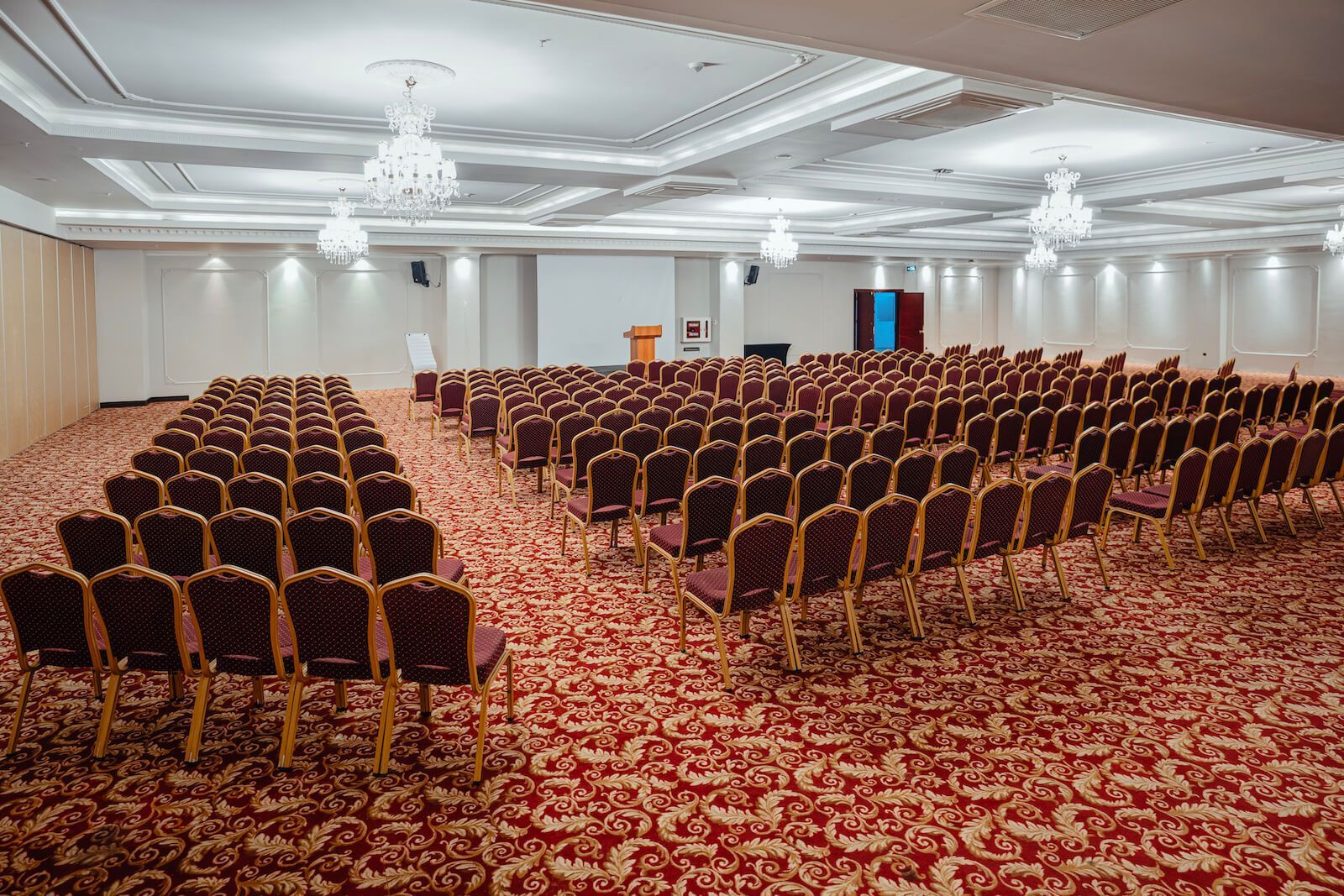
Slide title
Write your caption hereButton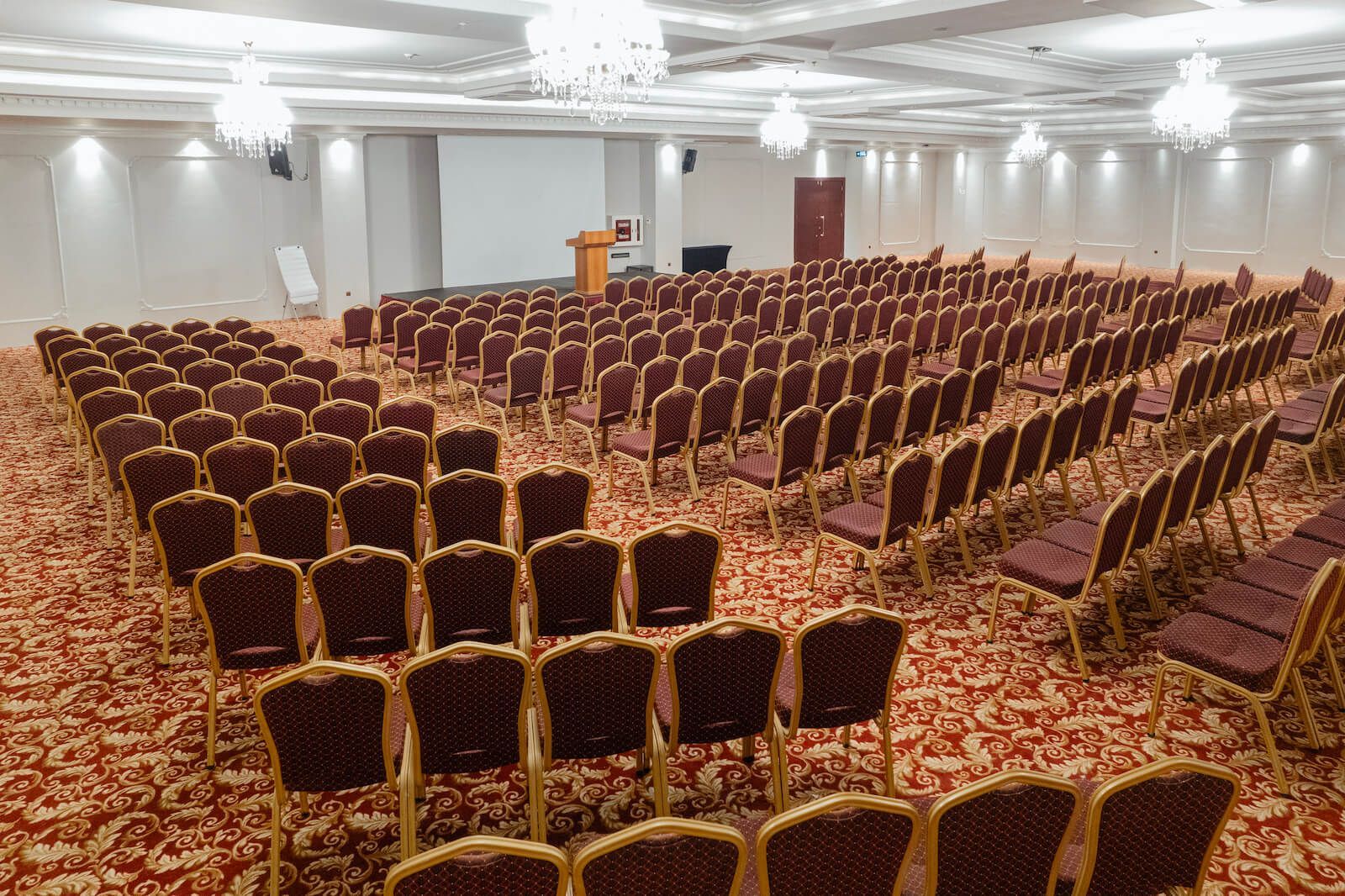
Slide title
Write your caption hereButton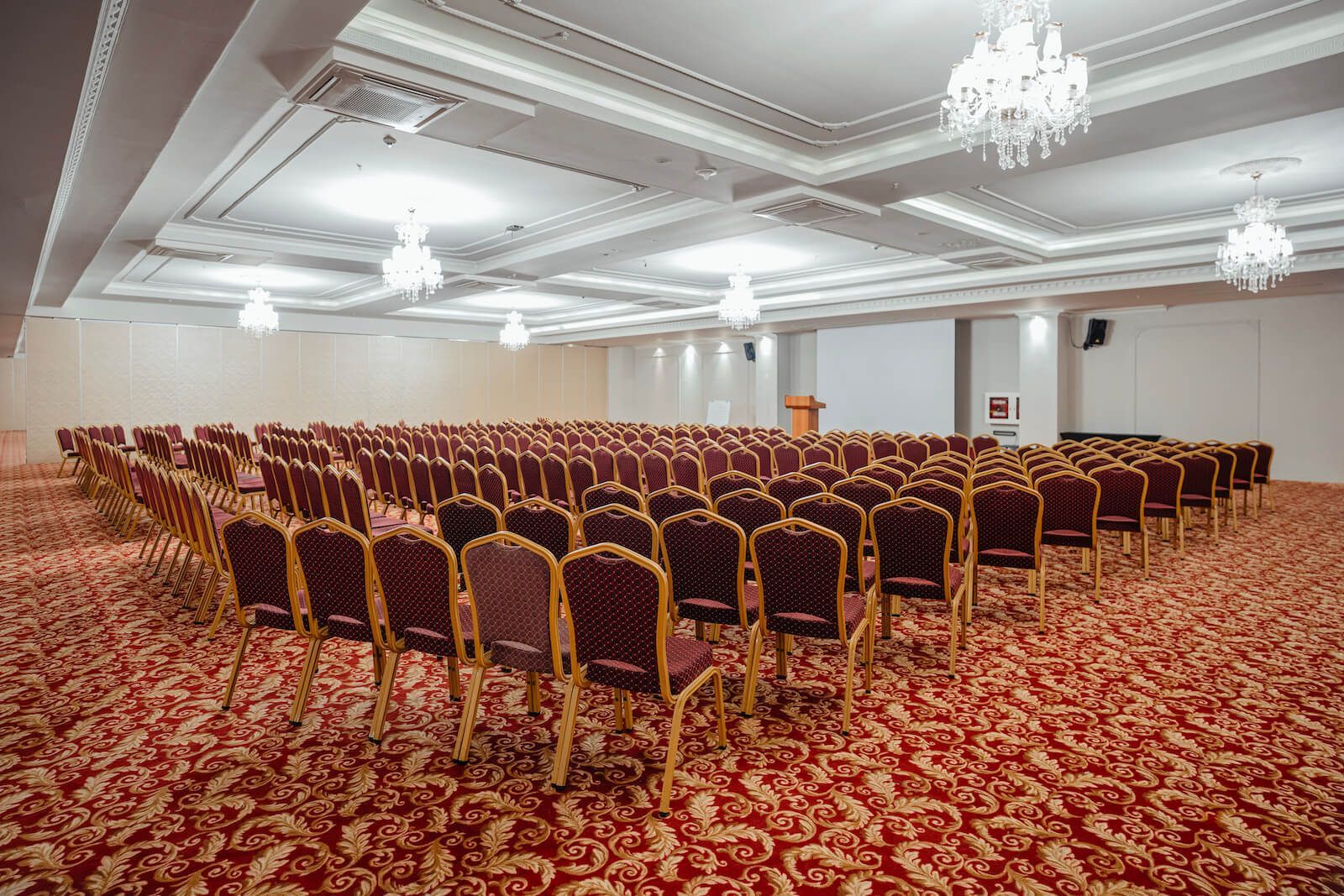
Slide title
Write your caption hereButton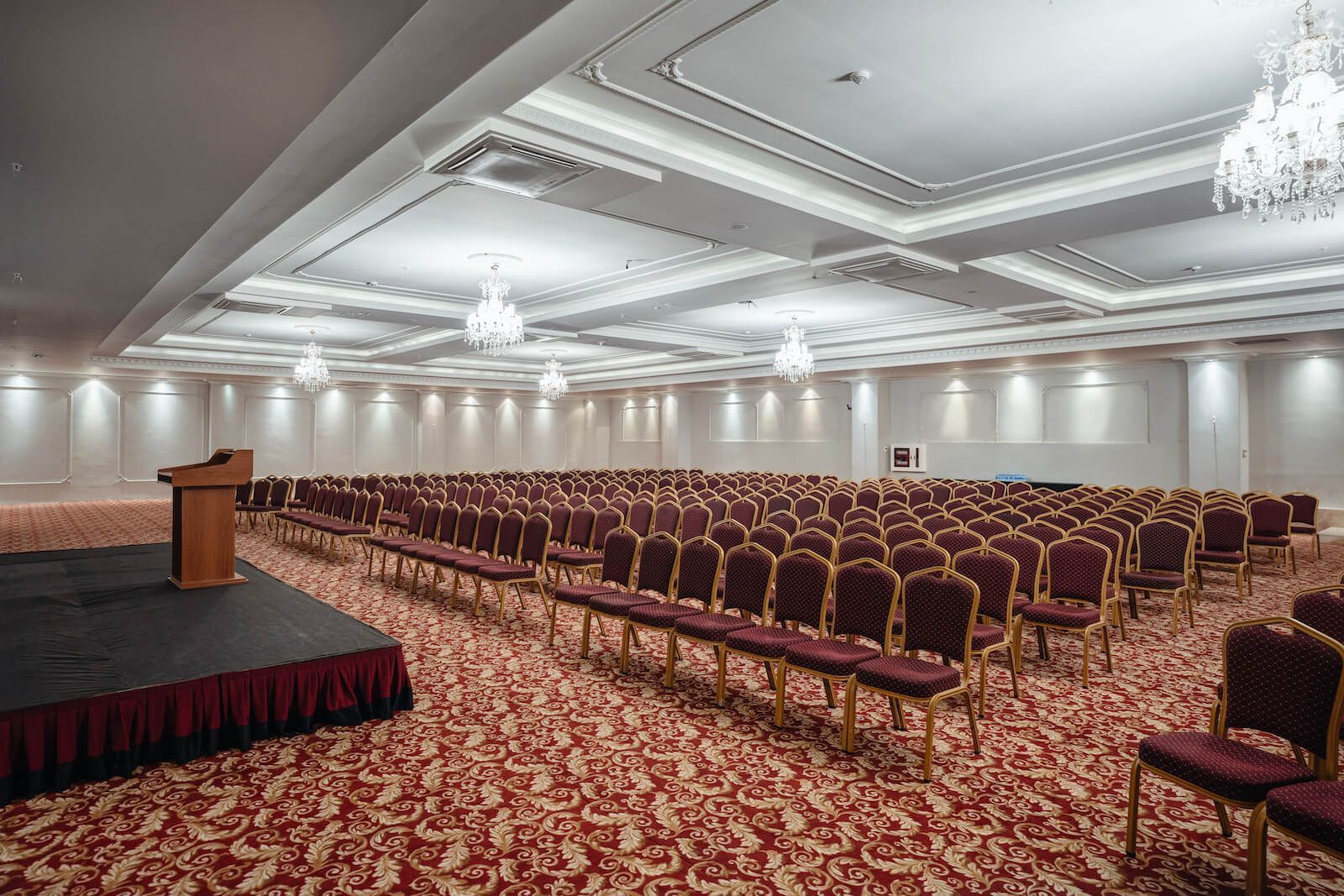
Slide title
Write your caption hereButton
| Hall Name | Width (m) | Length (m) | Area (m2) | Banquet | Theater | Classroom | Reception | U-Shape |
|---|---|---|---|---|---|---|---|---|
| Luna | 25 | 18 | 450 | 400 Pax | 250 Pax | 180 Pax | 450 Pax | 55 Pax |
| Meeting Room 1 | 5 | 6 | 30 | - | 30 Pax | 20 Pax | - | 15 Pax |
| Meeting Room 2 | 5 | 6 | 30 | - | 30 Pax | 20 Pax | - | 15 Pax |
| Meeting Room 3 | 5 | 20 | 100 | - | 50 Pax | 30 Pax | - | 38 Pax |
| Cinema Hall | 5 | 25 | 125 | - | 144 Pax | - | - | - |
| Hall Name | Width (m) | Length (m) | Area (m2) | Banquet | Theater | Classroom | Reception | U-Shape |
|---|---|---|---|---|---|---|---|---|
| Nova 1 | 20,3 | 24 | 487 | 250 Pax | 400 Pax | 225 Pax | 575 pax | 45 pax |
| Nova 2 | 20,3 | 28,5 | 578 | 200 Pax | 250 Pax | 200 Pax | 450 pax | 50 pax |
| Nova 3 | 20,3 | 23,5 | 481 | 200 Pax | 400 Pax | 225 Pax | 575 pax | 45 pax |
| Nova | 20,3 | 76 | 1520 | 850 Pax | 850 Pax | 650 Pax | 1600 pax | 100 pax |
The opening and closing times of all units vary according to the season and weather conditions.
Changes are announced in the hotel with daily announcements. The hotel management reserves the right to reserve all changes made.

Cookies are used to make the most of our site. Click here to access the clarification text within the scope of the law on the protection of your personal data.
All Rights Reserved | Megasaray Hotels
San-Tur Turizm A.Ş.
Corporate
Contact
Akdeniz Bulvarı 192 Gürsu Konyaalti / Antalya
westbeach@megasarayhotels.com
design & development by Muse Digitals





